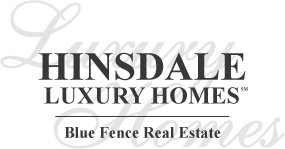8 E 3rd Street, Hinsdale, Il 60521 (map)
| Virtual Tour | Luxury, Lifestyle, Location! The Francis Stuyvesant Peabody House (Peabody House) has been extensively renovated and updated. Ideal location being on the fringe of downtown Hinsdale, near the Metra BNSF Train Station, shopping, restaurants, parks, The Community House, Hinsdale Middle School and short distance to Hinsdale Central High School. The Peabody House features so many flexible spaces over three finished levels plus a large, partially finished basement. Main level features a music room, library, Hoover Room/Sun Room, gardening room, and a new fresh layout from the 2002 "tune up" that creates intimate spaces while capturing the feeling of an open floor plan. The third level provides ideal quarters for an in-law arrangement, au-pair, guest, and office space. Basement features includes a wine cellar, woodworking room, exercise room, and storage. As a result of the extensive energy efficiency and conservation measures this special home consumes less than half the energy than comparable size homes in the area. Additional improvements include solar panels, radiant heated floors, insulation, triple-pane windows, electric, plumbing, exterior painting, enhanced floor plan, and much more. Magnificent grounds feature multiple outdoor spaces including a covered porch, patio, vine-adorned pergola over deck, Koi pond, raised garden beds, and bench next to the sidewalk to foster neighborly exchanges, family photos and peaceful moments. 4 car tandem, attached garage. The Peabody House is a national landmark rich in history and grandeur. Landmark classification allows owners to change any detail to the interior and exterior, except the few landmarked areas (e.g., main staircase), so enjoy this terrific home as it is offered or make your desired changes. The full history, features, and updates in the Feature Sheet will be available during private showings. Move Confidently! |
| Schools for 8 E 3rd Street, Hinsdale | ||
|---|---|---|
| Elementary:
(District
181)
oak elementary school |
Junior High:
(District
181)
hinsdale middle school |
High School:
(District
86)
hinsdale central high school |
Rooms
for
8 E 3rd Street, Hinsdale (
15 - Total Rooms)
| Room | Size | Level | Flooring | |
|---|---|---|---|---|
| Kitchen : | 30X19 | Main | Hardwood | |
| Living Room : | 16X32 | Main | Hardwood | |
| Dining Room : | 25X16 | Main | Hardwood | |
| Family Room : | 23X31 | Third | Hardwood | |
| Laundry Room : | 10X12 | Second | Hardwood | |
| Other Rooms : | Bedroom 5, Bedroom 6, Office, Other Room, Library, Exercise Room, Deck, Workshop, Heated Sun Room, Foyer | |||
| Room | Size | Level | Flooring |
|---|---|---|---|
| Master Bedroom : | 21X34 | Second | Hardwood |
| 2nd Bedroom : | 15X15 | Second | Hardwood |
| 3rd Bedroom : | 22X11 | Second | Hardwood |
| 4th Bedroom : | 13X16 | Third | Hardwood |
General Information
for
8 E 3rd Street, Hinsdale
| Listing Courtesy of: Berkshire Hathaway HomeServices Chicago |
8 E 3rd Street, Hinsdale -
Property History
| Date | Description | Price | Change | $/sqft | Source |
|---|---|---|---|---|---|
| Jul 16, 2024 | Under Contract - | $ 3,500,000 | - | $326 / SQ FT | MRED LLC |
| Jun 17, 2024 | Under Contract - Attorney/Inspection | $ 3,500,000 | - | $326 / SQ FT | MRED LLC |
Views
for
8 E 3rd Street, Hinsdale
| © 2024 MRED LLC. All Rights Reserved. The data relating to real estate for sale on this website comes in part from the Broker Reciprocity program of Midwest Real Estate Data LLC. Real Estate listings held by brokerage firms other than Blue Fence Real Estate are marked with the MRED Broker Reciprocity logo or the Broker Reciprocity thumbnail logo (the MRED logo) and detailed information about them includes the names of the listing brokers. Some properties which appear for sale on this website may subsequently have sold and may no longer be available. Information Deemed Reliable but Not Guaranteed. The information being provided is for consumers' personal, non-commercial use and may not be used for any purpose other than to identify prospective properties consumers may be interested in purchasing. DMCA Policy . MRED LLC data last updated at July 17, 2024 02:50 PM CT |

.png)








































































































.png)

.png)
.png)

.png)