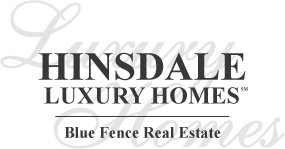34 S Bodin Street, Hinsdale, Il 60521 (map)
| GREAT HINSDALE IN-TOWN LOCATION. AWARD WINNING SCHOOLS. 5 BEDROOMS/ 2 BATH. THIS LOVELY HOME HAS LOADS OF CHARM. SPACIOUS LIVING ROOM WITH WOOD BURNING FIREPLACE HAS BUILT-IN BOOK CASES. FORMAL DINING ROOM GREAT FOR ENTERTAINING. HARDWOOD OAK FLOORING THROUGH-OUT. LARGE EAT-IN KITCHEN WITH PLENTY OF CABINETS. TWO BEDROOM WITH FULL BATH ON FIRST LEVEL. SECOND LEVEL HAS OPEN CONCEPT WITH BUILT IN BUNK BEDS. PLENTY OF CLOSETS. WOODEN DECK (15X14) FOR SUMMER ENTERTAINMENT. THE FINISHED LOWER LEVEL HAS A GREAT RECREATION SPACE WITH A BATH AND LAUNDRY ROOM. JUST A SHORT WALK TO TRAIN, PARK, SCHOOLS, RESTAURANTS AND SHOPPING. HOME IS AWAITING, YOUR DECORATING IDEALS. HOME IS BEING SOLD AS-IS. REHABBERS WELCOME. |
| Schools for 34 S Bodin Street, Hinsdale | ||
|---|---|---|
| Elementary:
(District
181)
monroe elementary school |
Junior High:
(District
181)
clarendon hills middle school |
High School:
(District
86)
hinsdale central high school |
Rooms
for
34 S Bodin Street, Hinsdale (
9 - Total Rooms)
| Room | Size | Level | Flooring | |
|---|---|---|---|---|
| Kitchen : | 14X10 | Main | Vinyl | |
| Living Room : | 25X12 | Main | Hardwood | |
| Dining Room : | 12X11 | Main | Hardwood | |
| Family Room : | 22X14 | Lower | Carpet | |
| Laundry Room : | 10X9 | Lower | Vinyl | |
| Other Rooms : | Bedroom 5 | |||
| Room | Size | Level | Flooring |
|---|---|---|---|
| Master Bedroom : | 14X12 | Main | Hardwood |
| 2nd Bedroom : | 12X11 | Main | Hardwood |
| 3rd Bedroom : | 15X11 | Second | Hardwood |
| 4th Bedroom : | 15X11 | Second | Hardwood |
General Information
for
34 S Bodin Street, Hinsdale
| Listing Courtesy of: Coldwell Banker Realty |
34 S Bodin Street, Hinsdale -
Property History
| Date | Description | Price | Change | $/sqft | Source |
|---|---|---|---|---|---|
| Jan 18, 2024 | Under Contract - Attorney/Inspection | $ 549,900 | - | $250 / SQ FT | MRED LLC |
| Oct 12, 2023 | Price Change | $ 549,900 | -1.82% | $250 / SQ FT | MRED LLC |
| Oct 06, 2023 | Price Change | $ 559,900 | -7.11% | $255 / SQ FT | MRED LLC |
| Aug 08, 2023 | Price Change | $ 599,700 | -6.22% | $273 / SQ FT | MRED LLC |
| Jul 31, 2023 | Price Change | $ 637,000 | -1.57% | $290 / SQ FT | MRED LLC |
| Jul 13, 2023 | New Listing | $ 647,000 | - | $294 / SQ FT | MRED LLC |
| Jul 07, 2023 | Cancelled | $ 674,900 | - | $307 / SQ FT | MRED LLC |
| Mar 14, 2023 | New Listing | $ 674,900 | - | $307 / SQ FT | MRED LLC |
Views
for
34 S Bodin Street, Hinsdale
| © 2024 MRED LLC. All Rights Reserved. The data relating to real estate for sale on this website comes in part from the Broker Reciprocity program of Midwest Real Estate Data LLC. Real Estate listings held by brokerage firms other than Blue Fence Real Estate are marked with the MRED Broker Reciprocity logo or the Broker Reciprocity thumbnail logo (the MRED logo) and detailed information about them includes the names of the listing brokers. Some properties which appear for sale on this website may subsequently have sold and may no longer be available. Information Deemed Reliable but Not Guaranteed. The information being provided is for consumers' personal, non-commercial use and may not be used for any purpose other than to identify prospective properties consumers may be interested in purchasing. DMCA Policy . MRED LLC data last updated at April 23, 2024 11:50 AM CT |

.png)

























.png)

.png)
.png)

.png)