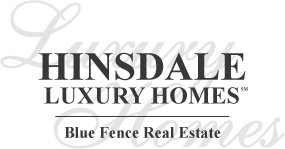201 N Clay Street, Hinsdale, Il 60521 (map)
| Meticulously maintained 3 bed, 2.1 bath home on serene, tree lined street in the highly sought-after Hinsdale community. Phenomenal layout spans over 3400 sq ft. Walk to downtown Hinsdale, train, Monroe Elementary and Burns Field Park! Desired floor plan bound by gleaming hardwood floors and tons of natural light. Step inside the formal living room featuring an elegant fireplace and adjacent den. Perfect 'work-from-home' arrangement or a comfortable reading niche. Large dining room is ideal for gatherings of any size. Decadent kitchen embraces crisp, white cabinetry with ample storage. Newer stainless-steel appliances (5-10 years) display amongst stunning quartz countertops. Entertain with ease as the kitchen opens to a devoted breakfast area and flows effortlessly into the impressive great room. Second fireplace in this space is perfect for those Chicago winters. Beyond brilliant French doors, find yourself in the remarkable three seasons room. Sip your morning coffee or tea in a moment of solitude, or gather around for a meal and experience nature year-round with wall mounted electric heaters. Powder room and dedicated mudroom adorn this level. Escape to an upstairs meant for dreams. Immaculate primary suite is complete with closet storage and an expansive ensuite with a walk-in shower. Two additional bedrooms are generous in size and share a full bathroom complete with a shower/tub combination. Unfinished basement is waiting for your fresh ideas! Be inspired with dedicated workshop and storage rooms. Transform this flex space into the ultimate hangout spot, exercise room or setup your favorite pastime! Direct access to the extended 2 car garage is where you'll find additional storage solutions. Bonus space in the attic is sure to keep you organized. Backyard retreat embraces a gorgeous patio and is surrounded by professional landscaping, mature garden and trees. Additional features include TWO AC units (2007), TWO furnaces (2018, 2021) and WIFI thermostats. Top ranked Monroe Elementary, Clarendon Hills Middle and Hinsdale Central High School. Begin your new chapter in this wonderful neighborhood. Welcome home! |
| Schools for 201 N Clay Street, Hinsdale | ||
|---|---|---|
| Elementary:
(District
181)
monroe elementary school |
Junior High:
(District
181)
clarendon hills middle school |
High School:
(District
86)
hinsdale central high school |
Rooms
for
201 N Clay Street, Hinsdale (
11 - Total Rooms)
| Room | Size | Level | Flooring | |
|---|---|---|---|---|
| Kitchen : | 14X11 | Main | Hardwood | |
| Living Room : | 19X14 | Main | Hardwood | |
| Dining Room : | 14X13 | Main | Hardwood | |
| Family Room : | 22X16 | Main | Hardwood | |
| Laundry Room : | 11X13 | Basement | Other | |
| Other Rooms : | Office, Attic, Recreation Room, Workshop, Foyer, Mud Room, Storage, Screened Porch | |||
| Room | Size | Level | Flooring |
|---|---|---|---|
| Master Bedroom : | 14X13 | Second | Hardwood |
| 2nd Bedroom : | 14X10 | Second | Hardwood |
| 3rd Bedroom : | 11X9 | Second | Hardwood |
| 4th Bedroom : | |||
General Information
for
201 N Clay Street, Hinsdale
| Listing Courtesy of: @properties Christie's International Real Estate |
201 N Clay Street, Hinsdale -
Property History
| Date | Description | Price | Change | $/sqft | Source |
|---|---|---|---|---|---|
| Jun 09, 2023 | Sold | $ 675,000 | - | $282 / SQ FT | MRED LLC |
| Apr 08, 2023 | Under Contract - Attorney/Inspection | $ 699,000 | - | $292 / SQ FT | MRED LLC |
| Apr 06, 2023 | Price Change | $ 699,000 | -7.15% | $292 / SQ FT | MRED LLC |
| Mar 08, 2023 | Cancelled | $ 799,000 | - | $334 / SQ FT | MRED LLC |
| Mar 08, 2023 | New Listing | $ 749,000 | - | $313 / SQ FT | MRED LLC |
| Feb 02, 2023 | New Listing | $ 799,000 | - | $334 / SQ FT | MRED LLC |
Views
for
201 N Clay Street, Hinsdale
| © 2024 MRED LLC. All Rights Reserved. The data relating to real estate for sale on this website comes in part from the Broker Reciprocity program of Midwest Real Estate Data LLC. Real Estate listings held by brokerage firms other than Blue Fence Real Estate are marked with the MRED Broker Reciprocity logo or the Broker Reciprocity thumbnail logo (the MRED logo) and detailed information about them includes the names of the listing brokers. Some properties which appear for sale on this website may subsequently have sold and may no longer be available. Information Deemed Reliable but Not Guaranteed. The information being provided is for consumers' personal, non-commercial use and may not be used for any purpose other than to identify prospective properties consumers may be interested in purchasing. DMCA Policy . MRED LLC data last updated at April 23, 2024 09:40 PM CT |

.png)




















































.png)

.png)
.png)

.png)