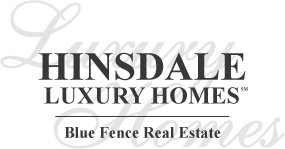531 N Oak Street, Hinsdale, Il 60521 (map)
| NEW CONSTRUCTION. Impressive 6 BR/5.5 baths, modern French residence on a 0.31-acre lot in the desirable Hinsdale neighborhood and award-winning Hinsdale Central and The Lane School Districts. A welcoming and expansive front entry leads guests into a dramatic open first-floor concept featuring; a grand living room, elegant dining room, two offices with dedicated entrances, a masterful chef's kitchen, and an expansive mudroom leading to a 3-car garage. Abundant natural light radiates through floor-to-ceiling windows, oak flooring, 10 ft ceilings, a dramatic family room, access to large front and back patios, custom built-ins, a stunning fireplace, and lux finishes. Adjacent to the family room is the kitchen which features high-end appliances, custom cabinetry, a center island, and natural stone counters. The second level features a master suite retreat, a luxurious master bath featuring a free-standing tub, an oversized shower for two, custom dual vanities, AND huge his and hers walk-in closets. Three guest bedrooms with all en-suite AND walking closets and a laundry room complete the 2nd floor. The lower level includes a recreation room, a full-size wet bar, two bedrooms, and one full bath. This exquisite new construction is surrounded by a lush lawn and majestic trees, making this a perfect retreat in all seasons. Your opportunity has arrived; immerse yourself in over 4,000 sq ft. above ground of this luxurious offering! |
| Schools for 531 N Oak Street, Hinsdale | ||
|---|---|---|
| Elementary:
(District
181)
the lane elementary school |
Junior High:
(District
181)
hinsdale middle school |
High School:
(District
86)
hinsdale central high school |
Rooms
for
531 N Oak Street, Hinsdale (
10 - Total Rooms)
| Room | Size | Level | Flooring | |
|---|---|---|---|---|
| Kitchen : | 25X15 | Main | Hardwood | |
| Living Room : | 15X17 | Main | Hardwood | |
| Dining Room : | 15X15 | Main | Hardwood | |
| Family Room : | 25X30 | Main | Hardwood | |
| Laundry Room : | 10X10 | Second | Porcelain Tile | |
| Other Rooms : | Bedroom 5, Bedroom 6 | |||
| Room | Size | Level | Flooring |
|---|---|---|---|
| Master Bedroom : | 20X25 | Second | Hardwood |
| 2nd Bedroom : | 15X15 | Second | Hardwood |
| 3rd Bedroom : | 15X15 | Second | Hardwood |
| 4th Bedroom : | 15X15 | Second | Hardwood |
General Information
for
531 N Oak Street, Hinsdale
| Listing Courtesy of: @properties Christie's International Real Estate |
531 N Oak Street, Hinsdale -
Property History
| Date | Description | Price | Change | $/sqft | Source |
|---|---|---|---|---|---|
| Nov 04, 2022 | Cancelled | $ 2,399,000 | - | $600 / SQ FT | MRED LLC |
| Sep 23, 2022 | New Listing | $ 2,399,000 | - | $357 / SQ FT | MRED LLC |
| Sep 23, 2022 | Cancelled | $ 2,600,000 | - | $387 / SQ FT | MRED LLC |
| Jul 07, 2022 | New Listing | $ 2,600,000 | - | $387 / SQ FT | MRED LLC |
Views
for
531 N Oak Street, Hinsdale
| © 2024 MRED LLC. All Rights Reserved. The data relating to real estate for sale on this website comes in part from the Broker Reciprocity program of Midwest Real Estate Data LLC. Real Estate listings held by brokerage firms other than Blue Fence Real Estate are marked with the MRED Broker Reciprocity logo or the Broker Reciprocity thumbnail logo (the MRED logo) and detailed information about them includes the names of the listing brokers. Some properties which appear for sale on this website may subsequently have sold and may no longer be available. Information Deemed Reliable but Not Guaranteed. The information being provided is for consumers' personal, non-commercial use and may not be used for any purpose other than to identify prospective properties consumers may be interested in purchasing. DMCA Policy . MRED LLC data last updated at April 25, 2024 02:40 AM CT |

.png)











.png)

.png)
.png)

.png)