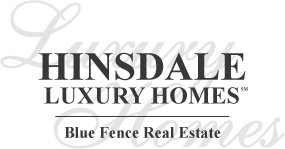719 W Walnut Street, Hinsdale, Il 60521 (map)
| A sophisticated rendition of suburban living on quiet Hinsdale street, just steps from Monroe School and an easy stroll to town and the train. As featured in design magazines, this masterpiece reinvention by Charles Vincent George Architects and Chicago-based Project Interiors presents an unconventional twist on classicism. Inside, turnkey design and impeccable bespoke detail distinguish this flawless estate of over 7,700 square feet. A brick and stucco portico with inlaid travertine tiles and arched entry door with hand forged iron detail introduces the foyer with limestone flooring, serpentine staircase sculptural Bocci pendant lighting and closet doors inset with rows of vintage leather belts. The main level is center stage for functional family living and entertaining with a cocktail lounge-like music room, spacious dining room with an illuminated custom wine cabinet and butler's pantry connecting to the kitchen - which opens to a casual breakfast nook, sitting room and family room. The heartbeat of the home, the custom Archisesto kitchen is defined by seamless cabinetry, an oversized center island, Prada quartz countertops and Miele, Subzero and Wolf appliances. Access to the backyard and abundant windows bathe the family living spaces with natural light. Completing this level is a powder room with Prada sink and stellar mudroom with custom storage and a dedicated dog bath near the entryway. A laundry room and four ensuite bedrooms reside upstairs, including the luxe and ethereal primary suite with a custom vaulted ceiling, two large walk-in closets, connected office, and a dreamy bath rivaling the finest hotels and spas outfitted with a soaking tub, dual vanities, steam shower, radiant floors and more. And a huge loft/study space with artistic spiral staircase in one of the other bedrooms is simply charming and functional! The lower level doubles as an adult and kids' entertaining space with a large game room/ media room and bar, exercise room, flex space, a guest bedroom and plenty of storage. Outside a stone patio stretches the length of the home with fireplace, built-in grill and plenty of space to relax. Beyond, the lush lawn, mature trees and perennials - all designed by Premier Landscaping - are breathtaking. No detail has been overlooked in this home. The owners have not only considered its aesthetics, but also how it "lives," including the maintenance of all systems, including: a recently serviced roof designed to last over 100 years, newer stucco, new water heaters, a new sump pump, smart home controls, Lutron lighting and a finished three-car heated garage with an EV charger and a Sonos /Parasound system with high-end indoor/outdoor speakers throughout. This is modern luxury, redefined, right in Hinsdale. Please see the Feature Sheet for additional information. |
| Schools for 719 W Walnut Street, Hinsdale | ||
|---|---|---|
| Elementary:
(District
181)
monroe elementary school |
Junior High:
(District
181)
clarendon hills middle school |
High School:
(District
86)
hinsdale central high school |
Rooms
for
719 W Walnut Street, Hinsdale (
16 - Total Rooms)
| Room | Size | Level | Flooring | |
|---|---|---|---|---|
| Kitchen : | 17X16 | Main | Stone | |
| Living Room : | 14X21 | Main | Stone | |
| Dining Room : | 15X21 | Main | Stone | |
| Family Room : | 25X20 | Main | Hardwood | |
| Laundry Room : | 12X9 | Second | Porcelain Tile | |
| Other Rooms : | Bedroom 5, Office, Bonus Room, Loft, Recreation Room, Breakfast Room, Exercise Room, Foyer, Sitting Room | |||
| Room | Size | Level | Flooring |
|---|---|---|---|
| Master Bedroom : | 15X19 | Second | Hardwood |
| 2nd Bedroom : | 17X18 | Second | Carpet |
| 3rd Bedroom : | 13X14 | Second | Carpet |
| 4th Bedroom : | 18X26 | Second | Carpet |
General Information
for
719 W Walnut Street, Hinsdale
| Listing Courtesy of: Coldwell Banker Realty |
719 W Walnut Street, Hinsdale -
Property History
| Date | Description | Price | Change | $/sqft | Source |
|---|---|---|---|---|---|
| Oct 18, 2022 | Cancelled | $ 3,499,000 | - | $450 / SQ FT | MRED LLC |
| Sep 06, 2022 | New Listing | $ 3,499,000 | - | $450 / SQ FT | MRED LLC |
| Jan 28, 2015 | Sold | $ 2,610,000 | - | $467 / SQ FT | MRED LLC |
| Nov 24, 2014 | Under Contract - Attorney/Inspection | $ 2,985,000 | - | $534 / SQ FT | MRED LLC |
| Oct 14, 2014 | Price Change | $ 2,985,000 | -4.69% | $534 / SQ FT | MRED LLC |
| Jul 31, 2014 | New Listing | $ 3,125,000 | - | $560 / SQ FT | MRED LLC |
Views
for
719 W Walnut Street, Hinsdale
| © 2024 MRED LLC. All Rights Reserved. The data relating to real estate for sale on this website comes in part from the Broker Reciprocity program of Midwest Real Estate Data LLC. Real Estate listings held by brokerage firms other than Blue Fence Real Estate are marked with the MRED Broker Reciprocity logo or the Broker Reciprocity thumbnail logo (the MRED logo) and detailed information about them includes the names of the listing brokers. Some properties which appear for sale on this website may subsequently have sold and may no longer be available. Information Deemed Reliable but Not Guaranteed. The information being provided is for consumers' personal, non-commercial use and may not be used for any purpose other than to identify prospective properties consumers may be interested in purchasing. DMCA Policy . MRED LLC data last updated at April 19, 2024 10:40 AM CT |

.png)





























































.png)

.png)
.png)

.png)