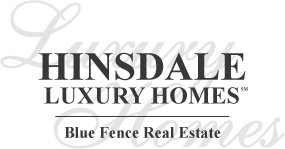439 E 6th Street, Hinsdale, Il 60521 (map)
| Ensconced on one of Hinsdale's most coveted historic brick lined streets, this magnificent estate has enduring prominence as it extends the entire block with two entrances from 6th Street and Woodside. The 1938 Georgian revival was the vision of revered Hinsdale architect, R. Harold Zook. The interiors have been meticulously updated and freshly renovated in a timeless classical style that can be interpreted with a traditional or transitional eye. A wonderful family home awaits in over 8,700 square feet as seamless flow takes you from formal to informal living spaces all the way out to a premier custom patio and fire pit - perfect for entertaining. A large and professionally designed backyard surrounded by mature trees provides total privacy and an enchanting setting amidst lush flowering gardens, bluestone slate walkways, terraces, and a pergola. The grand floorplan is introduced by a foyer and entry hall with an elegantly cascading staircase, which divides a richly appointed wood-paneled office and the formal living and dining rooms. Soaring ceilings spanning from 9 to 10 feet tall give the home a sense of volume and abundant natural light. Set at the rear of the house and overlooking the meticulously landscaped private backyard, a custom kitchen by Laura O'Brien with a large island opens to a casual breakfast nook, an open family room anchored by a large entertainment center, and a beautiful sunroom with limestone fireplace. The lower level is equally impressive with a rec room, billiards room, gym, wet bar, and a large custom 1,300 bottle wine cellar, all under high ceilings. Custom details give the entire home its gravitas: four fireplaces, Laura O'Brien custom cabinetry throughout, coffered ceilings, bespoke moldings, exquisitely refinished hardwood floors, and more. Modern technology enhancements include an integrated audio-visual system in all major rooms and a home security system with outside video surveillance. Five bedrooms reside upstairs, including a sumptuous primary wing that rivals the finest hotels with two large walk-in closets and a spa-worthy bath. All set in a prized Southeast Hinsdale location on an almost an acre lot near Oak Elementary, Hinsdale Middle, and Hinsdale Central High School, this masterpiece is truly one for the history books - and sophisticated family living. |
| Schools for 439 E 6th Street, Hinsdale | ||
|---|---|---|
| Elementary:
(District
181)
oak elementary school |
Junior High:
(District
181)
hinsdale middle school |
High School:
(District
86)
hinsdale central high school |
Rooms
for
439 E 6th Street, Hinsdale (
15 - Total Rooms)
| Room | Size | Level | Flooring | |
|---|---|---|---|---|
| Kitchen : | 17X18 | Main | Hardwood | |
| Living Room : | 24X18 | Main | Hardwood | |
| Dining Room : | 18X13 | Main | Hardwood | |
| Family Room : | 20X21 | Main | Hardwood | |
| Laundry Room : | 11X7 | Main | Ceramic Tile | |
| Other Rooms : | Bedroom 5, Breakfast Room, Office, Heated Sun Room, Foyer, Mud Room, Recreation Room, Game Room, Exercise Room | |||
| Room | Size | Level | Flooring |
|---|---|---|---|
| Master Bedroom : | 18X20 | Second | Carpet |
| 2nd Bedroom : | 16X16 | Second | Carpet |
| 3rd Bedroom : | 20X16 | Second | Carpet |
| 4th Bedroom : | 20X16 | Second | Carpet |
General Information
for
439 E 6th Street, Hinsdale
| Listing Courtesy of: Coldwell Banker Realty | ||
| Sold by: Coldwell Banker Realty |
439 E 6th Street, Hinsdale -
Property History
| Date | Description | Price | Change | $/sqft | Source |
|---|---|---|---|---|---|
| Sep 20, 2022 | Sold | $ 3,450,000 | - | $394 / SQ FT | MRED LLC |
| Aug 15, 2022 | Under Contract - Attorney/Inspection | $ 3,695,000 | - | $422 / SQ FT | MRED LLC |
| Jul 26, 2022 | New Listing | $ 3,695,000 | - | $422 / SQ FT | MRED LLC |
Views
for
439 E 6th Street, Hinsdale
| © 2024 MRED LLC. All Rights Reserved. The data relating to real estate for sale on this website comes in part from the Broker Reciprocity program of Midwest Real Estate Data LLC. Real Estate listings held by brokerage firms other than Blue Fence Real Estate are marked with the MRED Broker Reciprocity logo or the Broker Reciprocity thumbnail logo (the MRED logo) and detailed information about them includes the names of the listing brokers. Some properties which appear for sale on this website may subsequently have sold and may no longer be available. Information Deemed Reliable but Not Guaranteed. The information being provided is for consumers' personal, non-commercial use and may not be used for any purpose other than to identify prospective properties consumers may be interested in purchasing. DMCA Policy . MRED LLC data last updated at April 24, 2024 03:20 AM CT |

.png)
































































.png)

.png)
.png)

.png)