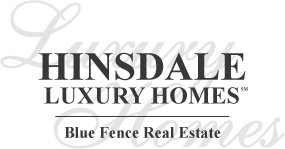411 E 3rd Street, Hinsdale, Il 60521 (map)
| This unforgettable stone and brick manor captivates with elegance and refinement. A stately presence from the street sets the stage for monumental scale inside with 4 levels of well-balanced living space. Decades of attentive ownership have brought about many tasteful upgrades and improvements, from an exquisitely finished English basement by the Dettmers Company Chicago to a superb gourmet kitchen, an updated primary bathroom, a new roof as well as sound system and other modern-day touches. Rich hardwood floors and Italian tile floors, seven fireplaces, an antique light fixture in the dining room and a Paul Ferrante Chandelier in the living room are among the many bespoke features. Meanwhile the flowing floorplan roots the home in refined-yet-relaxed livability. A grand foyer welcomes you inside the home's embrace, ushering you to the formal dining or living room on either side. Further inside the home, the spacious updated kitchen feels as if it has been transported from a European villa and placed in Hinsdale as an Imperial Danby double-thick marble island, Waterworks fixtures, today's finest appliances, Tabarka Studio backsplash tile and rustic elements all blend masterfully together. The kitchen opens up to a gracious breakfast nook and welcoming family room, where memories will be made. A rare first-floor primary suite beckons with a private fireplace, massive spa bath and walk-in closet. Two conveniently positioned half baths complete this level. A second gorgeous primary bedroom suite resides on the 2nd level with a fireplace, a large walk-in closet and sumptuous spa bath. Two more roomy bedrooms with a jack and jill bath along with a separate bedroom suite over the garage with outside access and a large sitting area make up this amazing 2nd level. On the very top level, a large bedroom with walk-in closet, bath and another bedroom allow for complete privacy and flexibility as life changes. The finished English basement is perfection with an unforgettable entertainment area centered around a rec room, wet bar, fireplace, second laundry, full bath, guest bedroom and gym. Generous parking with a three-car attached garage, plus a large curved paver stone driveway at the entrance easily accommodates guests. Set behind privacy gates, a sport court, multiple outdoor seating areas and an outdoor fireplace await in the professionally landscaped, tree-shrouded backyard. A sought-after location places you within steps to town, train and schools. A jewel of a find in Hinsdale! |
| Schools for 411 E 3rd Street, Hinsdale | ||
|---|---|---|
| Elementary:
(District
181)
oak elementary school |
Junior High:
(District
181)
hinsdale middle school |
High School:
(District
86)
hinsdale central high school |
Rooms
for
411 E 3rd Street, Hinsdale (
16 - Total Rooms)
| Room | Size | Level | Flooring | |
|---|---|---|---|---|
| Kitchen : | 15X24 | Main | Porcelain Tile | |
| Living Room : | 19X28 | Main | Hardwood | |
| Dining Room : | 14X19 | Main | Hardwood | |
| Family Room : | 19X20 | Main | Porcelain Tile | |
| Laundry Room : | 7X6 | Second | Porcelain Tile | |
| Other Rooms : | Bedroom 5, Bedroom 6, Bedroom 7, Bedroom 8, Breakfast Room, Recreation Room, Sitting Room, Exercise Room, Foyer | |||
| Room | Size | Level | Flooring |
|---|---|---|---|
| Master Bedroom : | 19X21 | Second | Carpet |
| 2nd Bedroom : | 29X16 | Second | Carpet |
| 3rd Bedroom : | 17X15 | Second | Carpet |
| 4th Bedroom : | 15X17 | Second | Carpet |
General Information
for
411 E 3rd Street, Hinsdale
| Listing Courtesy of: Coldwell Banker Realty | ||
| Sold by: Coldwell Banker Realty |
411 E 3rd Street, Hinsdale -
Property History
| Date | Description | Price | Change | $/sqft | Source |
|---|---|---|---|---|---|
| Oct 21, 2022 | Sold | $ 2,400,000 | - | $253 / SQ FT | MRED LLC |
| Aug 31, 2022 | Under Contract - Attorney/Inspection | $ 2,495,000 | - | $263 / SQ FT | MRED LLC |
| Aug 10, 2022 | Price Change | $ 2,495,000 | -8.02% | $263 / SQ FT | MRED LLC |
| Mar 14, 2022 | Cancelled | $ 2,995,000 | - | $315 / SQ FT | MRED LLC |
| Mar 14, 2022 | New Listing | $ 2,695,000 | - | $284 / SQ FT | MRED LLC |
| Sep 30, 2021 | New Listing | $ 2,995,000 | - | $315 / SQ FT | MRED LLC |
Views
for
411 E 3rd Street, Hinsdale
| © 2024 MRED LLC. All Rights Reserved. The data relating to real estate for sale on this website comes in part from the Broker Reciprocity program of Midwest Real Estate Data LLC. Real Estate listings held by brokerage firms other than Blue Fence Real Estate are marked with the MRED Broker Reciprocity logo or the Broker Reciprocity thumbnail logo (the MRED logo) and detailed information about them includes the names of the listing brokers. Some properties which appear for sale on this website may subsequently have sold and may no longer be available. Information Deemed Reliable but Not Guaranteed. The information being provided is for consumers' personal, non-commercial use and may not be used for any purpose other than to identify prospective properties consumers may be interested in purchasing. DMCA Policy . MRED LLC data last updated at April 26, 2024 01:40 AM CT |

.png)































































.png)

.png)
.png)

.png)